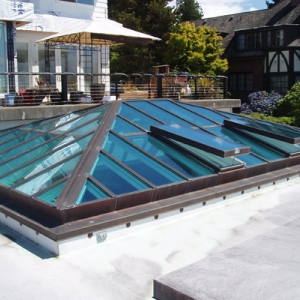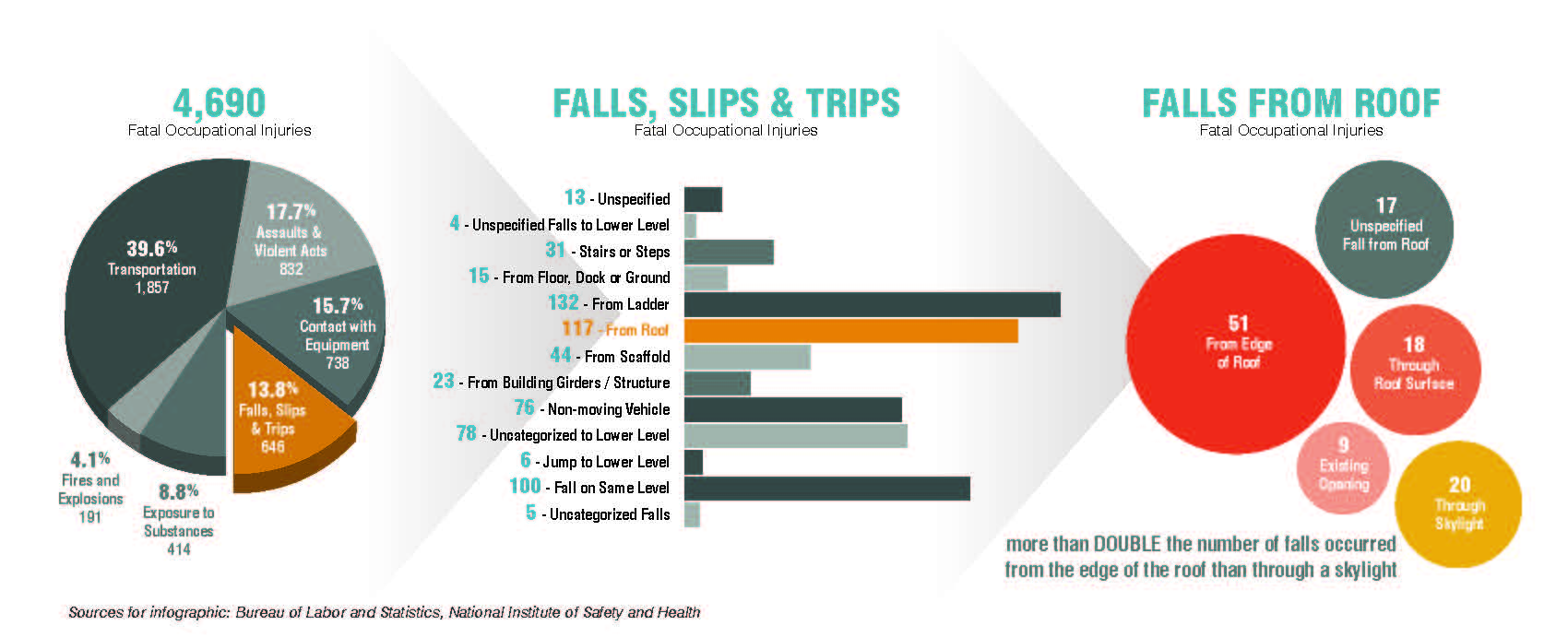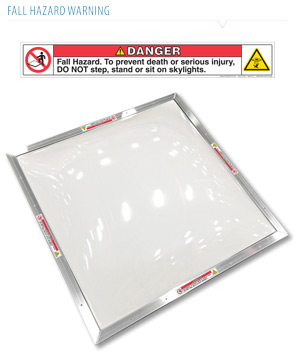 Acrylic
Acrylic
A light transmitting, easily fabricated thermoplastic material that is available in molding resin and sheet form for use in skylights. It can be cold bent for use in barrel vaults or thermoformed for use in shaped or domed skylights. Part of a class of thermoplastics characterized by light weight and flexibility for use as a substitute for glass. Special acrylic grades are available modified for improved impact resistance.
Aerogel
A light transmitting, nanoporous silica derived from a gel, in which the liquid component of the gel has been replaced with a gas. A synthetic porous material characterized by hydrophobicity (highly water repellent) and ultra-low thermal conductivity, used as a filler in architectural glazing.
Air Leakage
Air Leakage (AL) is indicated by an air leakage rating expressed as the equivalent cubic feet of air loss through a square foot of product area (cfm/sq ft).
Annealed Glass
Glass that has not been heat-treated and is essentially strain free; often referred to as “ float glass”.
Bent Glass
Glass that has been curved by heating to above its softening point and then bent by gravity or press molds; also termed “curved glass”.
Bite
Depth of glass engagement within the glazing channel; also termed “purchase” and “edge engagement”.
Cap or Counter Flashing
Used to protect and waterproof (by overlapping) terminated top edges at curb or base flashing.
Cladding
An exterior covering or skin applied to framing or a structure for aesthetic or protective purposes.
Condensation Gutter
A trough for carrying off condensed or infiltrated water; this may be drained to the exterior or allowed to evaporate.
Condensation Resistance Factor
Condensation Resistance Factor (CRF) measures the ability of a product to resist the formation of condensation on the interior surface of the product. The higher the CRF rating, the better that product is at resisting condensation formation. While this rating cannot predict condensation, it can provide a credible comparison of the potential of condensation formation between products.
Copolyester
A light transmitting, easily fabricated impact resistant thermoplastic material that is available in molding resin and sheet form for use in skylights. It can be cold bent for use in barrel vaults or thermoformed for use in shaped or domed skylights. Part of a class of thermoplastics characterized by high-impact strength, light weight, and flexibility, and used as shatter-resistant substitutes for glass.
Cricket
A ridged roof attachment that is designed to divert water on a roof around a penetration.
Cross Rafter or Purlin
In a skylight system, a structural framing member between rafters; generally at or near horizontal.
Curb or Base Flashing
Used for waterproofing at a curb or base.
Curb Mount
A skylight frame design that enables installation and anchoring of a skylight to a typically 1 ½” wide flashed wood curb, which is a permanent part of the roof structure. (This type of installation is typical on a low sloped roof.) Generally, curb mounted skylights are installed after roof construction.
Daylight Harvesting
The effective use of natural light from both the sun and the sky for meeting at least part of the lighting needs within an occupied space. Associated with this is an expectation that all or part of the installed energy consuming lighting system responds to some type of lighting control strategy driven by the available daylight.
Dead Load
Load from the permanent parts of a building or structure.
Dome Rise
The height of the dome above the perimeter flange of the dome. (Maximum strength for a free-blown dome is achieved with a rise of 20% to 25%.)
Dome Spring Line or Point of Curvature
The transition point at which the horizontal mounting flange of the dome begins to rise. (The spring line must be over the internal skylight gutter for condensation to be captured and eliminated through weep holes.)
Double Glazed
Any glazing consisting of two panes of glazing separated by an air space.
Dynamic Glazing
Any Glazing System/Glazing In-fill that has the fully reversible ability to change its performance properties, including U-factor, solar heat gain coefficient (SHGC), or visible transmittance (VT). This includes, but is not limited to, shading systems between the glazing layers and chromogenic glazing. (Per NFRC)
Edge Block
Blocks of elastomeric material used at the sides of the glass as support and to prevent direct contact with the framing member; mandatory for dry glazing systems.
Fiberglass Reinforced Polyesters (FRP)
Composite material that consists of a plastic matrix containing reinforcing glass fibers to increase strength or stiffness.
Flashing
Corrosion resistant material used for controlling, redirecting or preventing water from entering a structure.
Footcandle (fc)
A unit of illuminance (amount of luminous flux) incident on a surface, equal to one lumen per square foot (1 lm/ft2).
Fully Tempered Glass
Glass that has been heated and quenched in a controlled operation to provide a high level of surface compression. ASTM Standard C1048-85 specifies that the surface compression be a minimum of 10000 psi. Generally considered to have four times the strength of annealed glass and two times the strength of heat-strengthened glass.
Haze Factor
The percentage of light through a glazing material that is diffused. (A 100% haze factor would equate to 100% of the light being diffused. Codes require skylights to have a minimum 90% haze factor.)
Heat-Strengthened Glass
Glass that has been heated and quenched in a controlled operation to provide a degree of surface compression. ASTM Standard C1048-85 specifies that the surface compression be between 3500 and 10000 psi. Generally considered to have two times the strength of annealed glass.
High Impact Acrylic
Glazing material which has an impact modifier blended with the acrylic resin to meet specific impact requirements.
Insulating Glass Unit
Factory fabricated double glazing with the periphery of the air space sealed to minimize infiltration of water vapor.
Laminated Glass
A sandwich of two or more glass plies bonded together with resilient plastic interlayers, normally polyvinyl butyral (PVB).
Light or Lite
A single glazing pane; use of “lite” is preferred to avoid confusion; most often referred to as “pane.”
Light Diffusion
The scattering of light caused by passing through a non-transparent material or by bouncing off semi-reflective surfaces. Diffusivity of a glazing material is represented by measurement of its “haze factor.”
Live Loads
Loads from people and non-permanent parts of a building; loads from window washing and glazing rigs are live loads.
Low Emittance (Low E) Coating
A coating that has a reduced ability to radiate heat energy; when facing an air space this property reduces the amount of heat transfer across the space.
Lumen (lm)
The unit of luminous flux in the International System, equal to the amount of light given out through a solid angle (steradian) by a source of one candela (cd) intensity radiating equally in all directions. The lumen (lm) is a measure of the total “amount” of visible light emitted by a source. Luminous flux differs from power (radiant flux) in that luminous flux measurements reflect the varying sensitivity of the human eye to different wavelengths of light, while radiant flux measurements indicate the total power of all electromagnetic waves emitted by a source, independent of the eye’s ability to perceive it.
Lux (lx)
The SI unit of illuminance, equal to one lumen per square meter (1 lm/m2).
Model Building Code
A construction code developed from input from industry, building officials, and others for use as a guide for the development of state and local building codes. Model building codes have not legislative or jurisdictional power.
Multi-wall Sheet
A light transmitting thermoplastic glazing material with a cellular internal structure for increased thermal insulation.
Muntin
A non-structural dividing member between glass panes.
Pane
(see “Light or Lite”)
Passive Heating (solar)
Occurs when solar energy enters a building through the thermal envelope and heat the air, floors, walls, furniture, etc. Some materials, such as stone, brick and plaster, more effectively absorb the heat. The absorbed heat is slowly released, impacting the load on HVAC equipment.
Point of Curvature
( see “Dome Spring Line”)
Polycarbonate
A light transmitting, impact resistant thermoplastic material that is available in molding resin and sheet form for use in skylights. Sheets can be cold bent for use in barrel vaults or thermoformed for use in shaped or domed skylights. Part of a class of thermoplastics characterized by high-impact strength, light weight, and flexibility, and used as shatter-resistant substitutes for glass.
Prismatic Sheet
Thermoplastic sheets with embossed pyramidal patterns that refract and diffuse light. Commonly used in skylights and other light diffusing applications.
Purlin
(see “Cross Rafter”)
Rafter
For sloped glazing, a main nominally sloped framing member.
Roof Monitor
Another form of top-lighting; a projecting portion of the roof with a vertical glazing component, sometimes referred to as clerestory windows.
Saddle Flashing
Flashing that is used on the head (upper) end of unit skylights, for the purpose of unrestricted water drainage around the skylight. Can be an alternative to a cricket.
Seismic Load
Building movement and forces caused by earthquake motion.
Self-Flashing
A skylight base that mounts directly to the roof without requiring a curb.
Setting Block
Blocks of elastomeric material used at the bottom edges of the glass as support and to prevent direct contact with the framing member; mandatory for dry glazing systems.
Skylight
A glazing and framing assembly consisting of sloped and (sometimes) vertical surfaces; the assembly is generally inserted into the roof of a building to admit daylight.
Side-lighting
Side-lighting from windows and doors provides daylight and solar energy along the perimeter of a building.
Sloped Glazing
Glass or other transparent or translucent glazing material installed at a slope of 15 degrees (0.26 rad) or more from vertical. Glazing material in skylights, including unit skylights, solariums, sunrooms, roofs and sloped walls are included in this definition. (Per 2012 IBC)
Sloped Roof
A roof slope greater than two units vertical in 12 units horizontal (17 percent slope). Up to four units vertical in 12 units horizontal (33 percent slope) is considered a low slope; above this slope is considered high slope. (Per 2012 IBC – Chapter 15)
Snow Load
Load imposed on a building wall, roof, or skylight by the accumulation of snow; generally a long-term load.
Solar Heat Gain Coefficient
A measurement of how well a product blocks heat from the sun. (SHGC) is the fraction of incident solar radiation admitted through the glazing, both admitted through and directly transmitted, and absorbed and subsequently released inward. The lower a product’s SHGC, the less solar heat it transfers.
Stack Effect
The natural tendency of warmer air to rise above cooler air. In a building air will flow upward if there is a lower inlet and a high outlet, thereby accelerating the cooling effect of natural ventilation.
Stepped Flashing
Sections of overlapping flashing pieces usually woven into tile or shingle roofs at curb or base conditions.
Tempered Glass
(see “Fully Tempered Glass”)
Top-lighting
Top-lighting from roof-top fenestration systems can provide daylight and solar energy throughout the interior of a low rise building, on the top floor of a building or in an atrium.
Translucent Insulating Panels
A lightweight structural sandwich panel that combines a translucent inner and outer glazing element with an insulated internal cavity. They are typically flat but can be shaped to a large radius.
Tubular Daylighting Device (TDD)
A non-operable fenestration unit primarily designed to transmit daylight from a roof surface to an interior space via a tubular conduit. The basic unit consists of an exterior glazed weathering surface, a light- transmitting tube with a reflective interior surface, and an interior-sealing device such as a translucent diffusing panel. The unit can be factory assembled or field-assembled from a manufactured kit.
A TDD product line can be tested and rated differently, based upon insulation location, and product configuration (closed or open ceiling). (Based on 2012 IBC)
U-Factor
A measurement of how well a product prevents heat from being transmitted. The lower the U-factor, the better the product’s insulating value.
Unit Skylights
A factory-assembled, glazed fenestration unit, containing one panel of glazing material that allows for natural lighting through an opening in the roof assembly while preserving the weather-resistant barrier of the roof.
Unit skylights are either fixed (non-operable) or venting (operable). (Per 2012 IBC)
Ventilation
The process of supplying and removing air by natural or mechanical means to and from any space. Such air may or may not be conditioned. Proper ventilation improves indoor air quality by allowing air changes within the indoor environment.
Visible Light Transmittance (TVIS or VT)
Visible Light Transmittance (VT) measures how much light comes through a product. The visible transmittance is an optical property that indicates the amount of visible light transmitted.
Weep Hole
A hole placed in a framing member to allow condensed or infiltrated water to drain to the exterior of the structure.
Wind Load
Short duration load on a structure and its components due to the effects of the wind.















